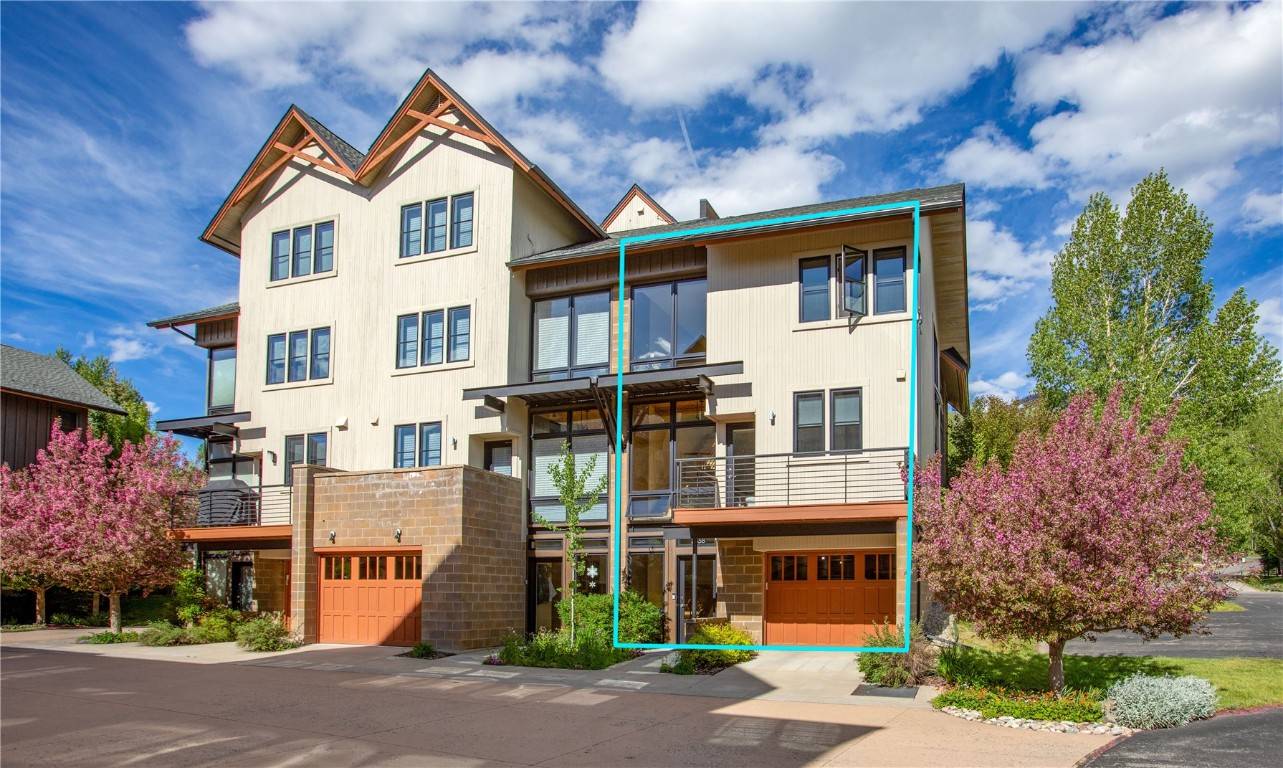For more information regarding the value of a property, please contact us for a free consultation.
2838 Blackhawk CT #2838 Steamboat Springs, CO 80487
Want to know what your home might be worth? Contact us for a FREE valuation!

Our team is ready to help you sell your home for the highest possible price ASAP
Key Details
Sold Price $2,305,000
Property Type Townhouse
Sub Type Townhouse
Listing Status Sold
Purchase Type For Sale
Square Footage 2,374 sqft
Price per Sqft $970
Subdivision Blackhawk Townhomes
MLS Listing ID S1056514
Sold Date 03/05/25
Bedrooms 3
Full Baths 2
Half Baths 1
Construction Status Resale
HOA Fees $1,174/ann
Year Built 2005
Annual Tax Amount $5,656
Tax Year 2023
Property Sub-Type Townhouse
Property Description
Location, location, location! This coveted Blackhawk Townhome is in the heart of the Mountain Area (allowing for short-term rentals) but feels more like a quiet neighborhood that is sheltered from the base area bustle. It is a premier winter ski spot, situated just a 6-minute walk from the slopes. If Steamboat summers are more your speed, this residence is perfect for long-term stays in the warmer months and highly rentable during ski season while you're away. This South-facing end unit, basked in sunlight, promises elevated and urban-style living. With 3-bedroom/2.5-bathrooms and a uniquely longer floor plan than its neighbors, this residence offers a 2-car garage, a generous storage closet, and spacious living areas. The warm embrace of wood finishes is juxtaposed with modern steel and industrial accents, creating an inviting atmosphere that feels like home. The updated kitchen boasts high-end appliances, eat-in center island, granite countertops and a chic backsplash. Step outside to one of the three decks, perfect for year-round entertainment with views of the ski area. Convenience is key with a two-car tandem garage providing ample space for vehicles and mountain gear alike. With exterior maintenance, including a heated driveway and parking lot, managed by the HOA, your focus remains on living the mountain dream. Appreciate the best of both worlds with this versatile and homey Steamboat retreat.
Location
State CO
County Routt
Area Mountain Area
Direction From Downtown take Hwy 40 east. Left on Walton Creek Rd. Left on Village Dr. Left on Blackhawk Ct. 2838 is the end unit on the right.
Rooms
Basement Exterior Entry, Full, Finished
Interior
Interior Features Eat-in Kitchen, Fireplace, High Ceilings, Kitchen Island, Open Floorplan, Utility Room
Heating Baseboard, Hot Water, Natural Gas, Radiant Floor, Radiant
Flooring Carpet, Tile, Wood
Fireplaces Number 2
Fireplaces Type Gas
Furnishings Furnished
Fireplace Yes
Appliance Dryer, Dishwasher, Disposal, Gas Range, Microwave, Oven, Refrigerator, Range Hood, Washer, Washer/Dryer
Laundry In Unit
Exterior
Parking Features Attached, Garage, Off Street, Tandem, Unassigned
Garage Spaces 2.0
Garage Description 2.0
Community Features Public Transportation
Utilities Available Cable Available, Electricity Available, Natural Gas Available, Sewer Available, Trash Collection, Water Available, Sewer Connected
View Y/N Yes
Water Access Desc Public
View Mountain(s), Ski Area, Southern Exposure
Roof Type Composition
Street Surface Paved
Building
Lot Description Near Ski Area, Near Public Transit
Entry Level Three Or More
Sewer Connected, Public Sewer
Water Public
Level or Stories Three Or More
Construction Status Resale
Schools
Elementary Schools Strawberry Park
Middle Schools Steamboat Springs
High Schools Steamboat Springs
Others
Pets Allowed Owner Only, Pet Restrictions
HOA Name Blackhawk Townhome Association
Tax ID R8168432
Pets Allowed Owner Only, Pet Restrictions
Read Less

Bought with The Group Real Estate, LLC



