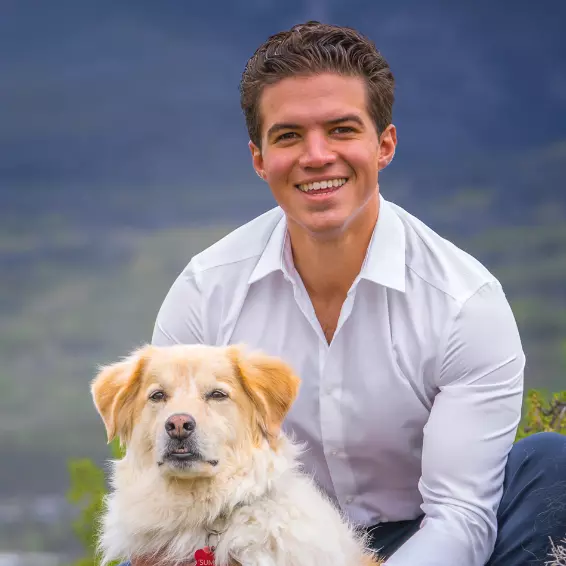For more information regarding the value of a property, please contact us for a free consultation.
283 Range RD #1 Breckenridge, CO 80424
Want to know what your home might be worth? Contact us for a FREE valuation!

Our team is ready to help you sell your home for the highest possible price ASAP
Key Details
Sold Price $599,000
Property Type Condo
Sub Type Condominium
Listing Status Sold
Purchase Type For Sale
Square Footage 1,050 sqft
Price per Sqft $570
Subdivision Lodge At 39 Degrees North Condo
MLS Listing ID S1055192
Sold Date 02/21/25
Bedrooms 2
Full Baths 1
Half Baths 1
Construction Status Resale
HOA Fees $400/ann
Year Built 1967
Annual Tax Amount $1,791
Tax Year 2023
Property Sub-Type Condominium
Property Description
Located 10 minutes from Breckenridge and walking distance to a free bus stop and Myla Rose restaurant, this 2 BR , 1 Full bath and (1)1/2 bath condo is freshly painted and one of the best values for a market rate condo near Breckenridge. Featuring vaulted ceilings, gas fireplace, tiled downstairs floors and a huge deck the home is turnkey and ready for it's next owner. Carpet is newer and in excellent condition. Outdoor adventure awaits for an active owner who wants hiking, biking, cross country skiing and exploring right from your front door. This is one of the most affordable non-deed restrictive condo's that offers the opportunity to stop paying rent and build equity for your future. Owner can also acquire an ownership at Grand Timber in Breckenridge that includes year round parking near the slopes and amenities use if desired. Call for details.
Location
State CO
County Summit
Area Breckenridge
Direction Turn East off HWY 9 onto Quandary Road. Drive 100 yards to (T), turn right (south) onto Range Road. Drive 500 Yards and the 4 unit building will be on your left. Unit 1 is the first condo. Park to the south or right of the front door in the parking lot.
Interior
Interior Features Fireplace, High Ceilings, Cable T V
Heating Baseboard
Flooring Carpet, Tile
Fireplaces Number 1
Fireplaces Type Gas
Furnishings Unfurnished
Fireplace Yes
Appliance Dishwasher, Electric Cooktop, Electric Water Heater, Microwave, Refrigerator, Dryer, Washer
Laundry In Unit
Exterior
Parking Features Parking Pad, Unassigned
Community Features Trails/ Paths, Public Transportation
Utilities Available Electricity Available, Natural Gas Available, High Speed Internet Available, Phone Available, Septic Available, Cable Available, Sewer Connected
View Y/N Yes
Water Access Desc Community/Coop,Well
View Meadow
Roof Type Asphalt
Present Use Residential
Street Surface Dirt
Building
Lot Description Near Public Transit
Entry Level Two
Sewer Connected
Water Community/ Coop, Well
Level or Stories Two
Construction Status Resale
Schools
Elementary Schools Upper Blue
Middle Schools Summit
High Schools Summit
Others
Pets Allowed Yes
Tax ID 2803258
Pets Allowed Yes
Read Less

Bought with eXp Realty, LLC



