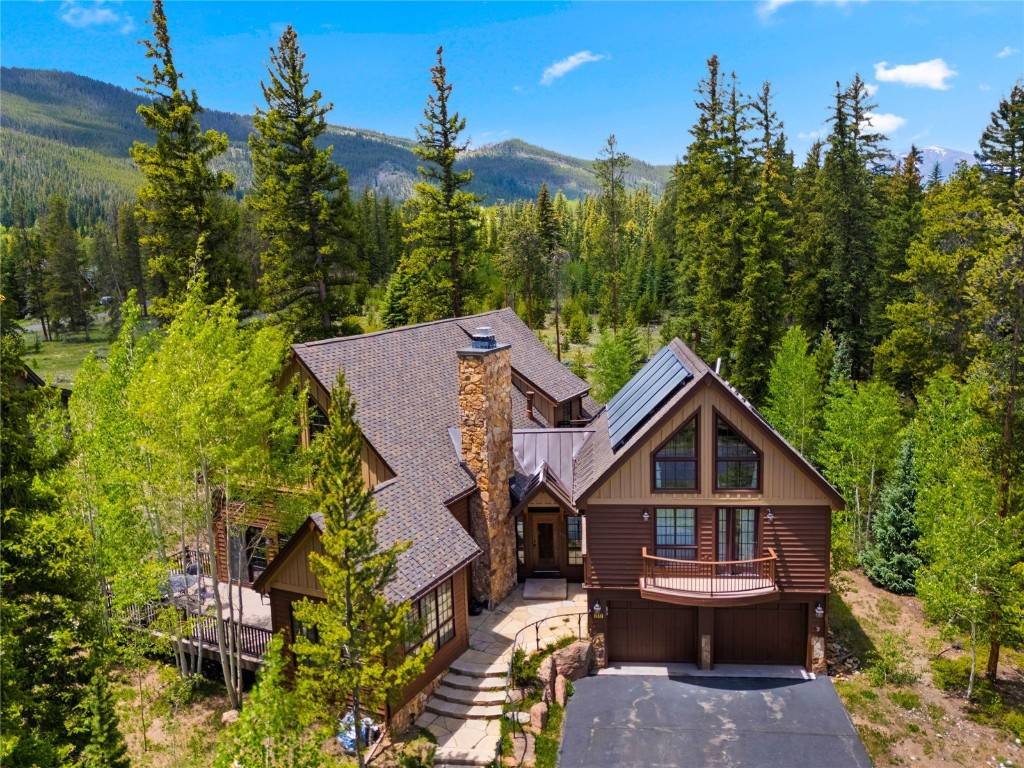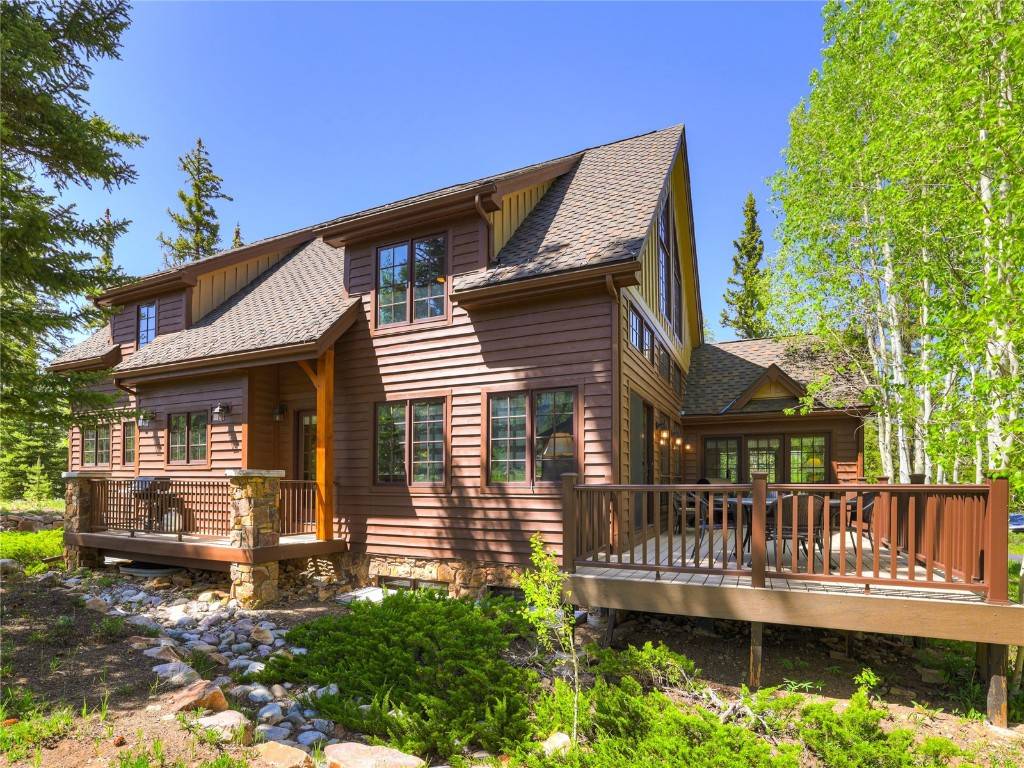840 Penstemon RD Keystone, CO 80435
UPDATED:
Key Details
Property Type Single Family Home
Sub Type Single Family Residence
Listing Status Active
Purchase Type For Sale
Square Footage 3,686 sqft
Price per Sqft $691
Subdivision Keystone West Ranch Sub
MLS Listing ID S1059974
Bedrooms 5
Full Baths 2
Three Quarter Bath 2
Construction Status Resale
HOA Fees $3,120/ann
Year Built 1999
Annual Tax Amount $7,573
Tax Year 2024
Lot Size 4,329 Sqft
Acres 0.0994
Property Sub-Type Single Family Residence
Property Description
Inside, greet your guests in your flexible mudroom and enjoy a spacious main level with an open-concept layout connecting the dining area, kitchen, living room, and sunroom—perfect for gatherings and everyday living. The kitchen boasts a butcher block island, stainless steel appliances, and flows seamlessly to the outdoor composite deck space equipped with a built-in speaker and home audio system. Archictecural features include a timeless and elegant use of Douglas Fir, Moss Rock, and Slate Tile with in floor radiant heat. Two bedrooms on the main level allow your guests to have convient access and views all throughout the main level.
Upstairs, the primary suite is a private retreat with panoramic mountain views, abundant natural light, and a walk-in closet. Downstairs, unwind in the oversized tiled shower or relax in the walk-in sauna, complete with a unique peekaboo window feature.
Recent upgrades, including a newer roof, heat tape, and solar water heater, all which create a low-maintenance home. Located just 15 minutes from Keystone Ski Resort and three minutes to Keystone Ranch Golf Club, enjoy access to an 18-hole course, practice range, community pool, restaurant, and clubhouse amenities. With proximity to biking and hiking trails and eligibility for short-term rental, this home offers both a premium lifestyle and excellent investment potential.
Location
State CO
County Summit
Area Keystone
Direction Take Hwy 6 towards Keystone. Turn right onto W Keystone Rd. Take another right onto Soda Ridge Road. Turn left on CO RD 169 (look for the sign for Keystone Ranch) and continue straight through the Ranch gates onto Keystone Ranch Road. Turn right onto Penstemon Road and follow it until you reach 0840, located on the left side near the end of the road.
Rooms
Basement Full, Finished
Interior
Interior Features Butcher Block Counters, Ceiling Fan(s), Entrance Foyer, Eat-in Kitchen, Five Piece Bathroom, Fireplace, Tongue and Groove Ceiling(s), High Ceilings, High Speed Internet, In- Law Floorplan, Jetted Tub, Kitchen Island, Primary Suite, Open Floorplan, Stone Counters, Sound System, Sauna, Smart Thermostat, Cable T V, Utility Sink, Vaulted Ceiling(s)
Heating Baseboard, Radiant
Flooring Carpet, Stone, Tile
Fireplaces Number 1
Fireplaces Type Gas
Equipment Satellite Dish
Furnishings Partially
Fireplace Yes
Appliance Dishwasher, Disposal, Gas Range, Oven, Refrigerator, Range Hood, Self Cleaning Oven, Dryer, Washer
Exterior
Parking Features Attached, Garage, Parking Pad
Garage Spaces 2.0
Garage Description 2.0
Pool Community
Community Features Club Membership Available, Golf, Trails/ Paths, Clubhouse, Gated, Pool
Utilities Available Electricity Available, Natural Gas Available, High Speed Internet Available, Phone Available, Sewer Available, Trash Collection, Water Available, Cable Available, Sewer Connected
Amenities Available Tennis Court(s)
View Y/N Yes
Water Access Desc Public
View Mountain(s), Trees/ Woods
Roof Type Asphalt
Present Use Residential
Street Surface Paved
Building
Lot Description Borders National Forest, Foothills, Landscaped, Level, Near Ski Area, Open Space, On Golf Course, Ski In / Ski Out
Entry Level Three Or More,Multi/Split
Foundation Poured
Sewer Connected, Public Sewer
Water Public
Level or Stories Three Or More, Multi/Split
Construction Status Resale
Schools
Elementary Schools Summit Cove
Middle Schools Summit
High Schools Summit
Others
Pets Allowed Yes
Tax ID 1001201
Pets Allowed Yes




